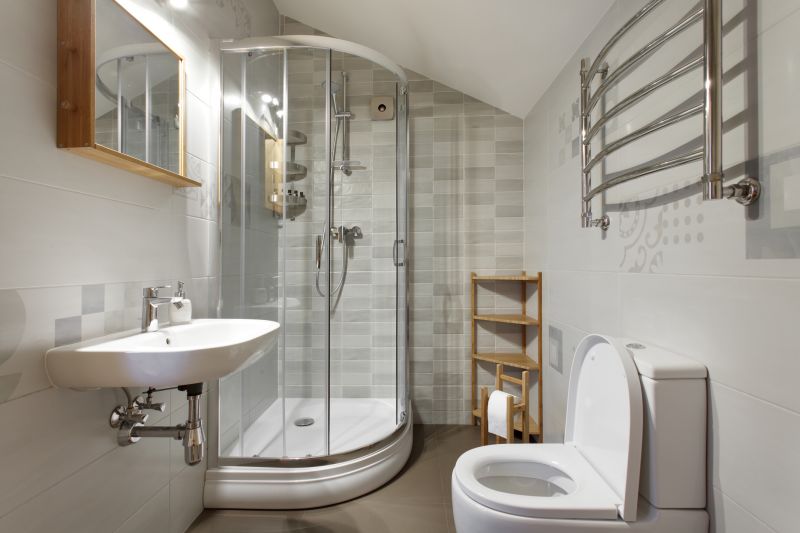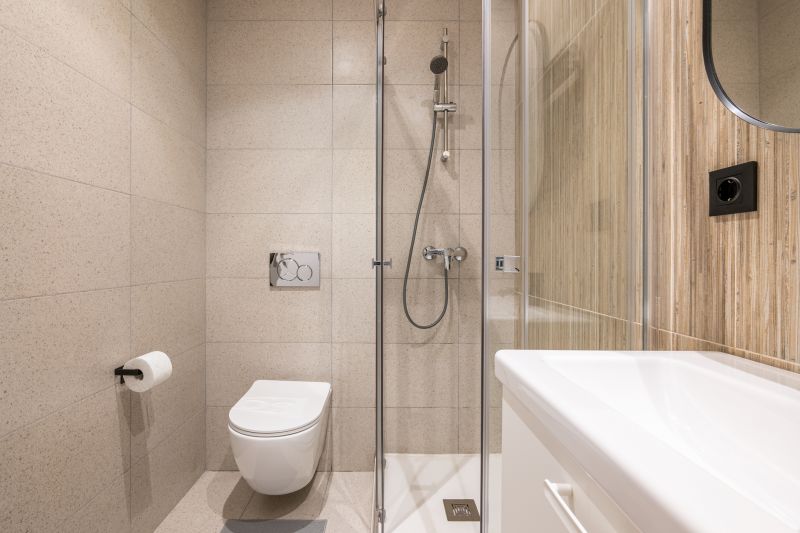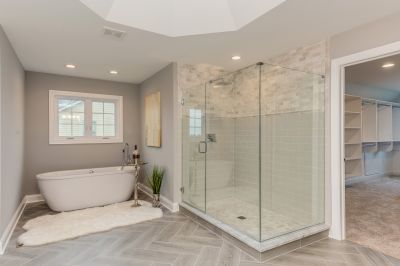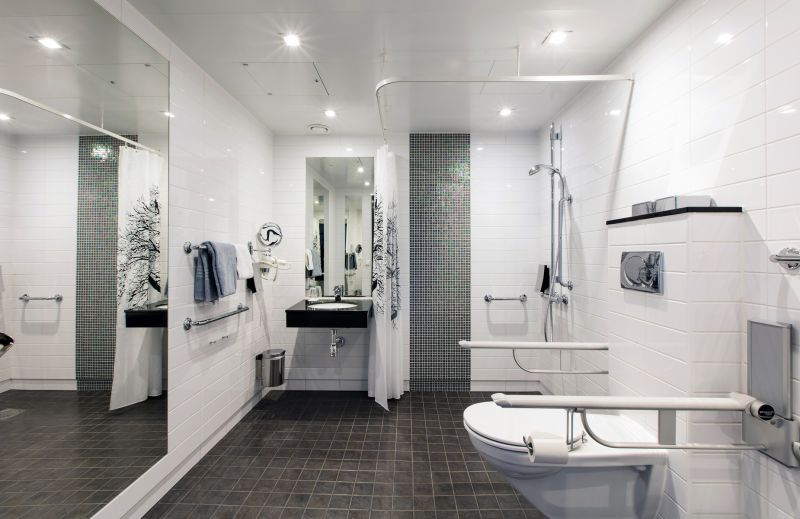Optimized Shower Configurations for Compact Bathrooms
Designing a small bathroom shower layout requires careful consideration of space efficiency and functionality. With limited square footage, optimizing every inch is essential to create a comfortable and visually appealing shower area. Various layouts can be employed to maximize usability, from corner showers to walk-in designs, each offering unique advantages suited to different preferences and bathroom configurations.
Corner showers are ideal for small bathrooms as they utilize space efficiently by fitting into existing corners. They often feature sliding or hinged doors, saving room while providing ample showering area.
Walk-in showers create an open and accessible feel, eliminating the need for doors or curtains. They can be designed with frameless glass for a sleek look and are suitable for bathrooms with limited space.

An efficient layout that combines a compact shower stall with storage niches to maximize space utilization.

A corner shower with glass panels that visually expand the space and add modern appeal.

A walk-in shower with a frameless glass door, providing an open feel and easy access.

A compact shower with built-in shelves, optimizing storage without sacrificing space.
Choosing the right shower layout in a small bathroom involves balancing practicality and aesthetics. Space-saving features like sliding doors, recessed shelves, and glass enclosures can make a significant difference. Incorporating vertical storage solutions helps keep the shower area organized while maintaining a clean appearance. Additionally, selecting light colors and transparent materials can create an illusion of more space, making the bathroom feel larger and more inviting.
| Layout Type | Advantages |
|---|---|
| Corner Shower | Maximizes corner space, suitable for small bathrooms, offers various door options |
| Walk-In Shower | Creates an open and accessible feel, enhances visual space, easy to clean |
| Recessed Shower Niche | Provides storage without protruding into the space, keeps essentials within reach |
| Sliding Door Shower | Saves space by eliminating swinging doors, ideal for tight areas |
| Curved Shower Enclosure | Softens room edges, adds aesthetic appeal, efficient in small layouts |
| Glass Panel Shower | Creates a seamless look, enhances the sense of openness |
| Compact Shower Stall | Designed specifically for small spaces, maximizes showering area |
| Multi-Functional Shower | Includes built-in seating or storage, combines functionality with space-saving design |
Innovative design ideas for small bathroom showers continue to evolve, focusing on maximizing every inch of space. Modular shower panels and multi-functional fixtures can further enhance usability without cluttering the area. Lighting also plays a crucial role; well-placed lighting fixtures and reflective surfaces can brighten the space and make it appear larger. Proper planning and selection of the right layout can transform a compact bathroom into a functional and stylish retreat.


